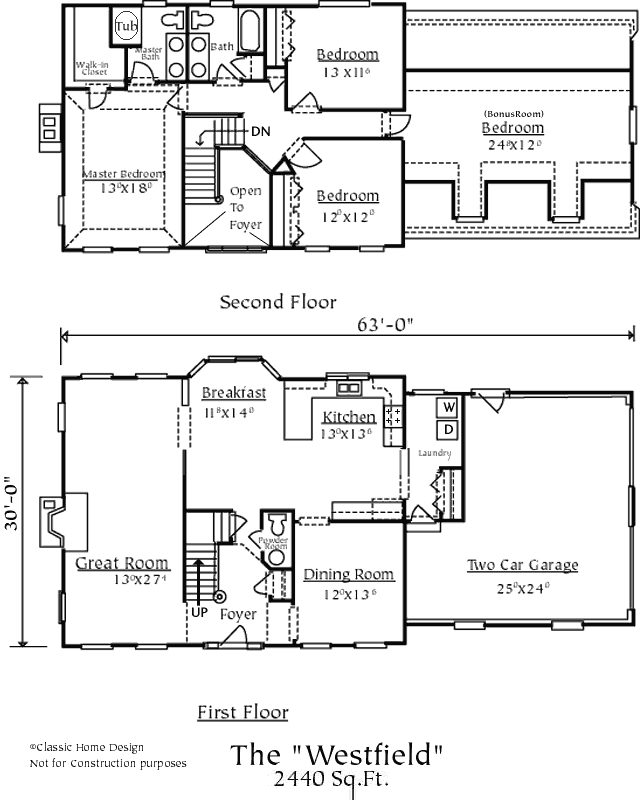Features
- Traditional Colonial design
- Two-story open foyer
- Large front-to-back great room
- Spacious kitchen with adjoining breakfast nook
- Formal dining room
- Three bedrooms including master bedroom with trayed ceiling and walk-in closet
- Large bonus room over two-car garage
- 2,440 sq. ft. of living area
- 1,136 sq. ft. first floor
- 1,304 sq. ft. second floor
- 3 bedrooms – 2.5 baths
- Dimensions: 63′ x 30′
- Full foundation plan


