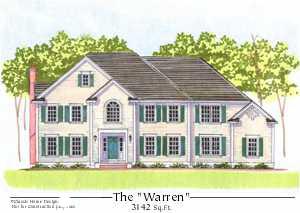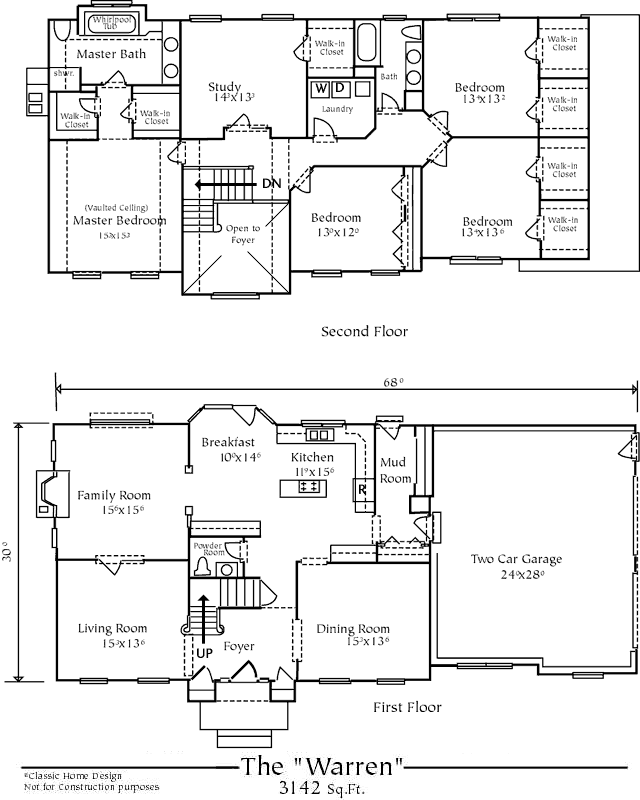Features
- Traditional Colonial design
- Two-story open foyer with vaulted ceiling
- Spacious L-shaped kitchen with center island
- Four bedrooms with second-floor study (optional fifth bedroom)
- Separate shower and whirlpool tub
- Second-floor laundry room
- Over-sized two-car garage
- 9 foot ceilings on first floor
- 3,142 sq. ft. of living area
- 1,360 sq. ft. first floor
- 1,782 sq. ft. second floor
- 4 bedrooms – 2.5 baths
- Dimensions: 68′ x 34′
- Full foundation plan


