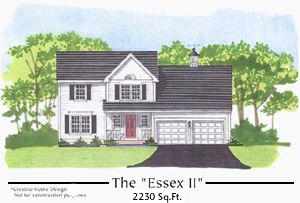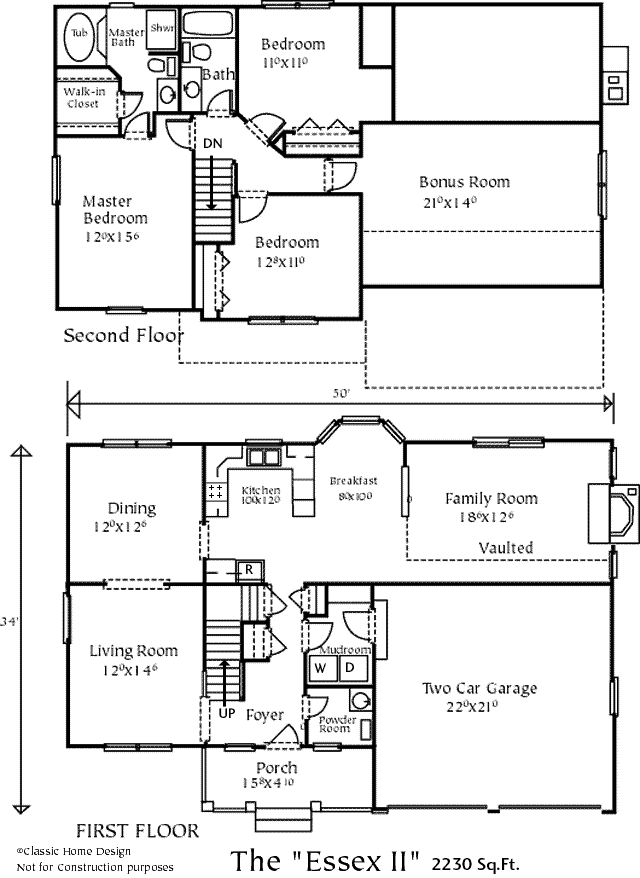Features
- Country colonial design
- Large covered porch entr
- Spacious foyer opening to large living room
- Family room with vaulted ceiling
- Large master bedroom
- Master bath with separate shower and whirlpool tub
- 21’8″ x 14’8″ bonus room (optional fourth bedroom)
- Two-car garage
- 2,230 sq. ft. of living area
- 1,086 sq. ft. first floor
- 1,144 sq. ft. second floor
- Bonus room over garage (330 sq. ft.)
- 3 bedrooms plus bonus room – 2.5 baths
- Dimensions: 50′ x 34′
- Full foundation plan


