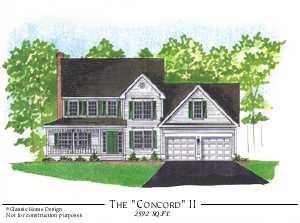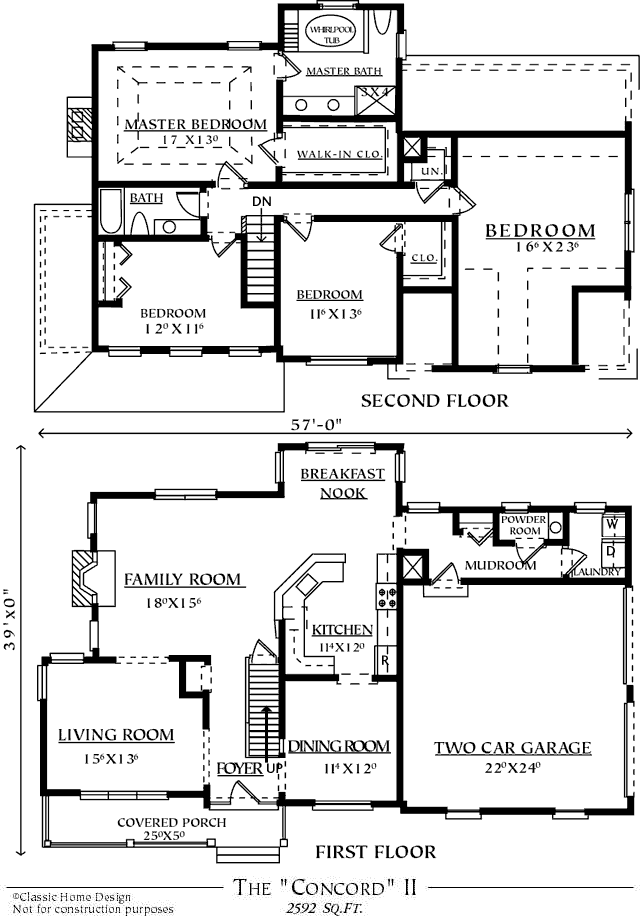Features
- Traditional country style design
- Open floor plan
- Large covered front porch
- U-shaped kitchen with adjoining breakfast nook opening to spacious family room
- Formal dining and living room
- Four bedrooms including large master bedroom with trayed ceiling
- Master bath with vaulted ceiling and whirlpool tub
- 8 foot ceilings on both levels
- 2,592 sq. ft. of living area
- 1,195 sq. ft. first floor
- 1,397 sq. ft. second floor
- 4 bedrooms – 2.5 baths
- Dimensions: 57′ x 39′
- Full foundation plan



